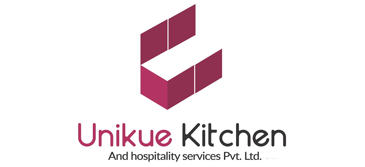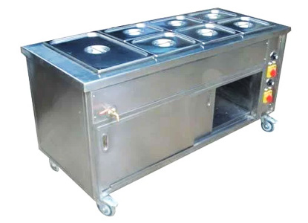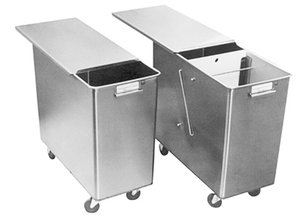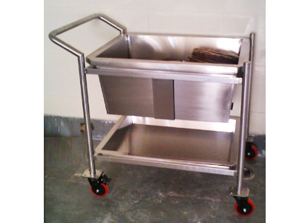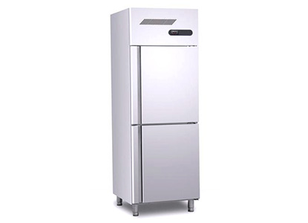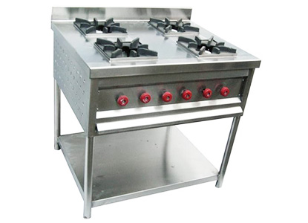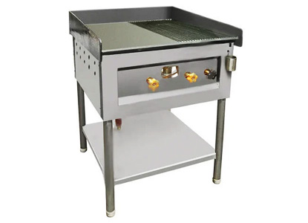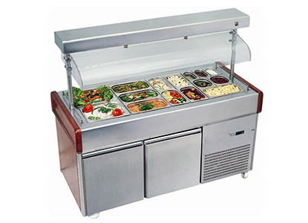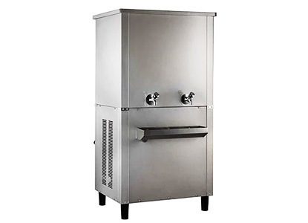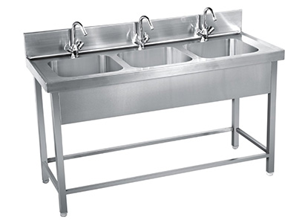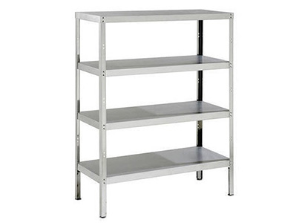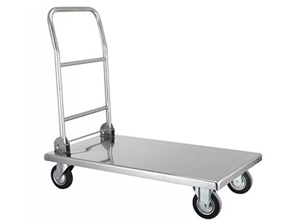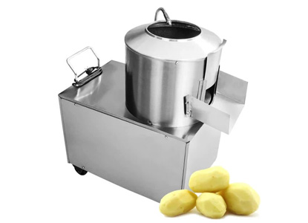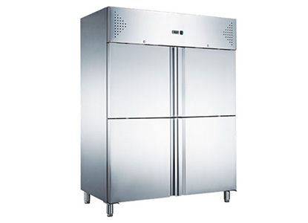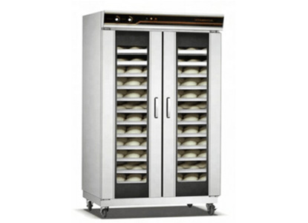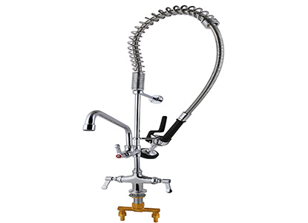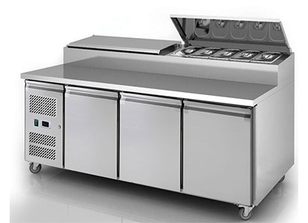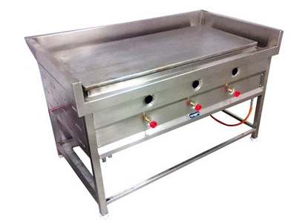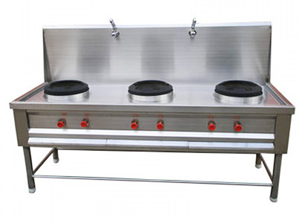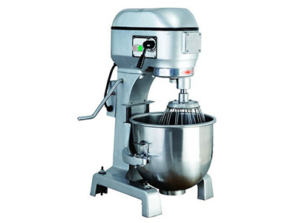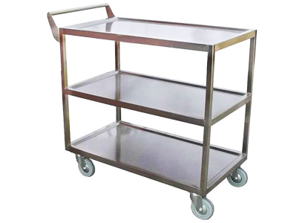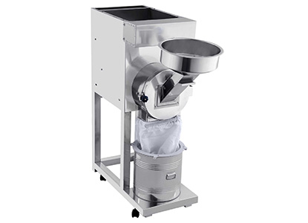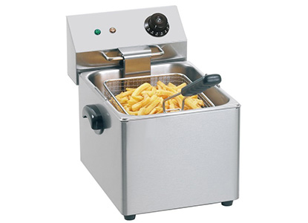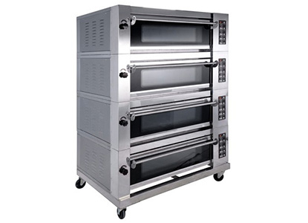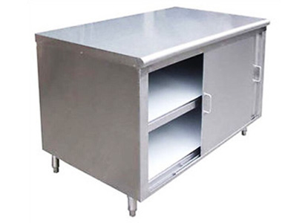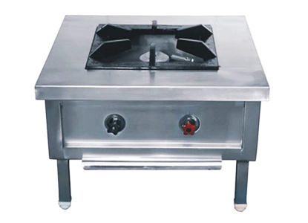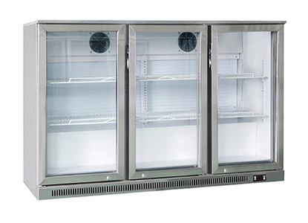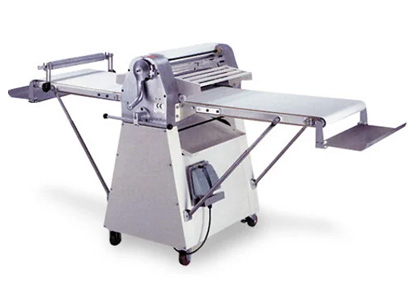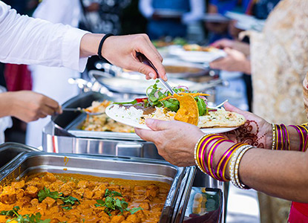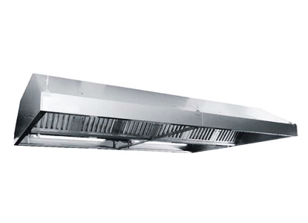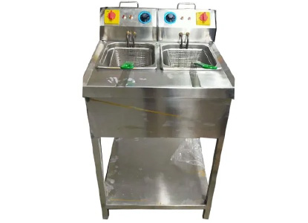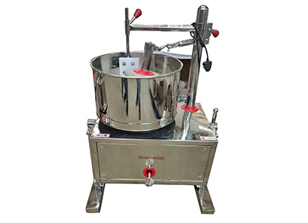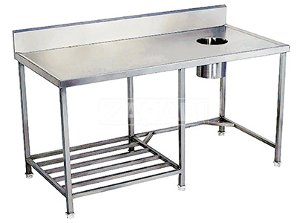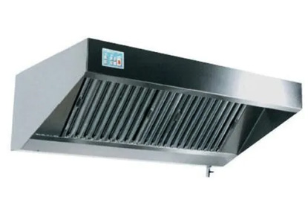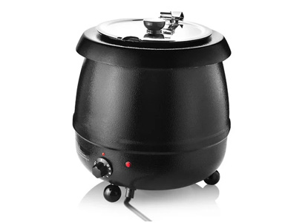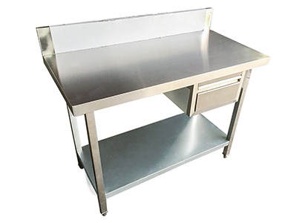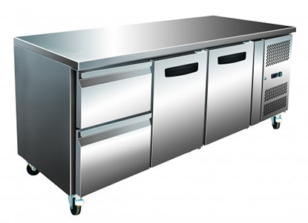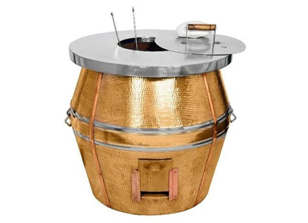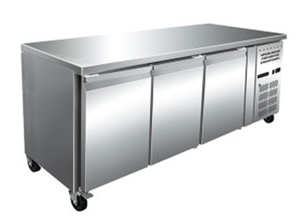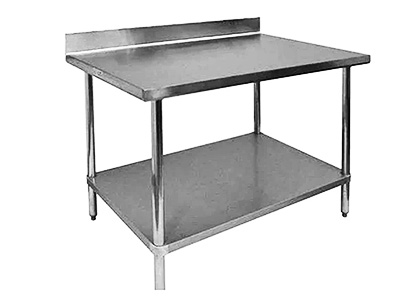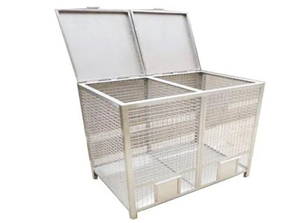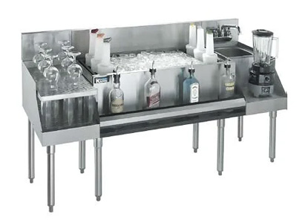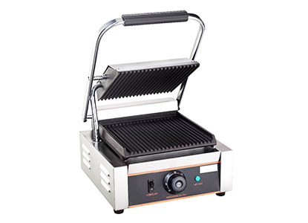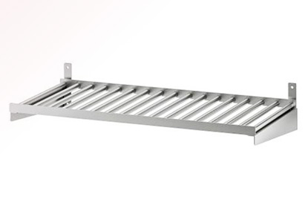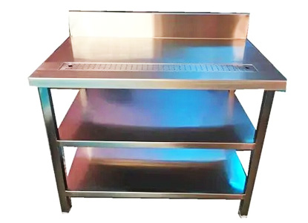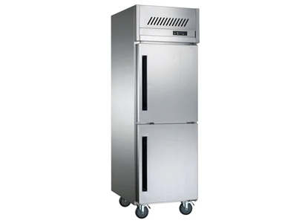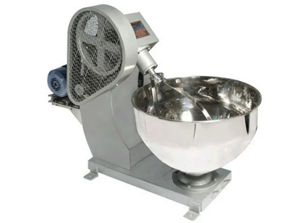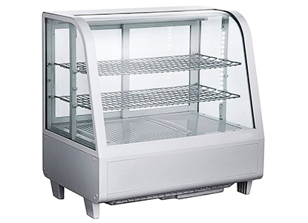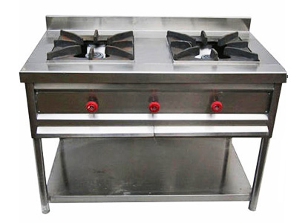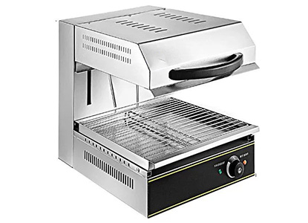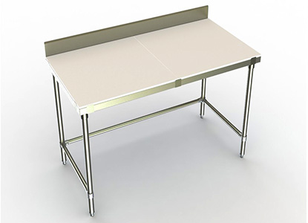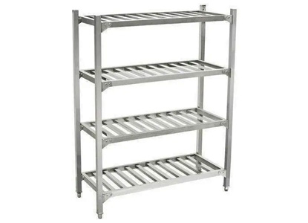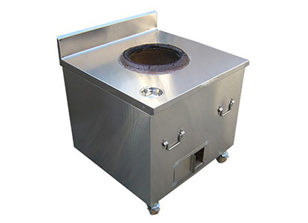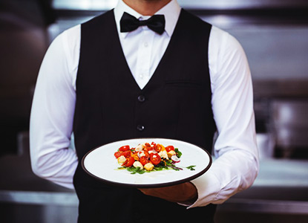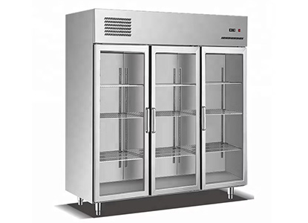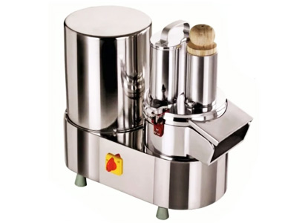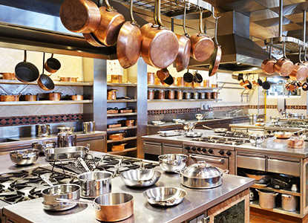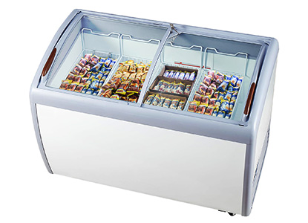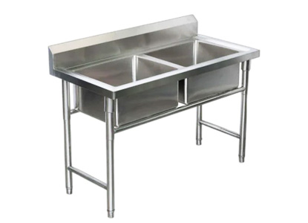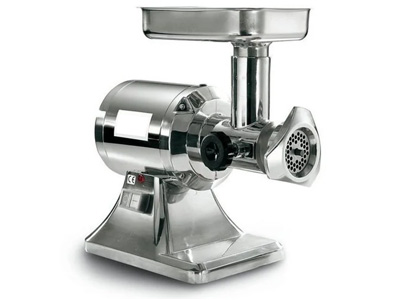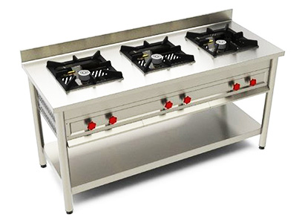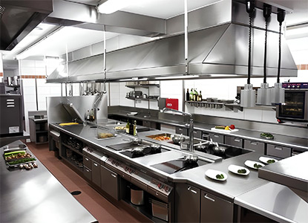
The Foundation of Every Great Dining Experience: A Well-Planned Kitchen
The kitchen is the heart of any dining establishment, whether its a restaurant, cafeteria, or dining room. Its success depends on a meticulously planned, hygienic, and technically sound cooking space. At UKHS, we specialize in creating healthy and efficient kitchens that form the backbone of any food service area.
We recommend the most energy-efficient and well-ventilated kitchen locations through our Kitchen Consultancy Services in Delhi, ensuring easy access to raw materials, seamless connection to the service area, and efficient waste disposal systems. Our designs also include practical storage solutions, enhancing both functionality and flow.
Our Kitchen Design Services
1. Kitchen Location and Sizing
Our Kitchen Consultancy Services in Delhi helps you determine the ideal kitchen location based on critical factors like the inlet for raw materials, food service outlets, natural lighting, and fresh air access. We also focus on the appropriate sizing and organization of storage areas, making sure your kitchen is as efficient and accessible as possible.
2. Kitchen Planning
We provide a comprehensive Kitchen Designs in Delhi, identifying the necessary equipment to match your menu and service capacity. Our team creates detailed specifications for each item, ensuring the kitchen layout facilitates smooth operations from food preparation to cooking, service, dishwashing, and storage. Every area, including the pantry, bakery, trolley parking, and wash stations, is carefully designed to optimize workflow.
3. Kitchen Equipment
The right kitchen equipment is crucial to running a successful food service. We assist in selecting the best equipment to suit your kitchens specific needs. UKHS ensures you get high-quality, durable tools that support efficient operations and enhance productivity.
4. Restaurant Design and Services
At UKHS, we understand how to design a restaurant kitchen that is both practical and visually appealing. Our focus is on creating kitchens that not only look sensational but also maximize efficiency while minimizing construction costs. Our services include restaurant space planning, kitchen design, and coordination of architectural and construction design. We also handle the procurement of fixtures, furnishings, and equipment to bring your vision to life.
5. Utility System Planning (HLP, Water Drainage & LPG Systems)
Accurate planning of Heat, Light, and Power (HLP) requirements is essential for the smooth operation of your kitchen. Our experts calculate the optimal energy usage and ensure the system runs efficiently. We also handle water drainage system planning, adhering to legal regulations, and calculate the gas requirements for your kitchen, both during peak and off-peak hours. Our team designs the LPG system, including cylinder storage, piping, valves, and regulators, ensuring safety and compliance with industry standards.
6. Exhaust System Engineering Design
A reliable kitchen exhaust system is key to maintaining a clean and safe environment. UKHS designs custom exhaust systems, calculating the correct duct velocities and determining the right sizing for exhaust hoods and ducting. Our team ensures your exhaust system meets all necessary requirements, including estimating the static and dynamic head for the exhaust fan.
F&B Development Services: Crafting a Memorable Dining Experience
1. Cuisine Selection & Menu Development
UKHSs culinary experts have helped create hundreds of menus, ranging from Indian and Oriental to International cuisines. Our team works with you to develop a menu that not only delights guests but also drives loyalty, profitability, and uniqueness.
2. Smallware Planning
While delicious food is the essence of every restaurant, its presentation plays a key role in enhancing the guest experience. UKHS helps you choose the best crockery, cutlery, and smallware that complement both your food and your interior design, ensuring a cohesive and appealing dining atmosphere.
3. Manpower Staffing & Planning
Creating an efficient kitchen staff structure is essential for smooth operations. UKHS helps you develop an organizational structure that streamlines management and enhances productivity. We also make the hiring process easier by identifying staffing needs and helping you find the right candidates to fit your kitchen’s specific requirements.
At UKHS, we offer end-to-end solutions for kitchen design, equipment selection, and restaurant operations. Our goal is to create a kitchen that enhances operational efficiency, meets safety and regulatory standards, and provides an optimal environment for both staff and guests. If you also struggles to choose the best equipment for your kitchen, then contact UKHS today for Kitchen Consultancy Services in Delhi.
